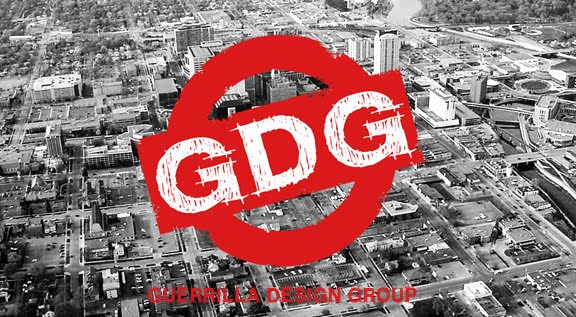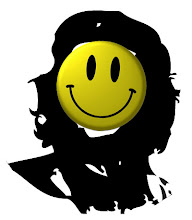Existing site with context
Conceptual site plan with context
Conceptual site plan
(click on image to enlarge)
(click on image to enlarge)
What if K-Mart went out of business and the land was given back to the neighborhood?
The K-Mart site that occupies the southernmost boundary of Rochester’s downtown master plan is currently underdeveloped and underutilized. The corner of 9th Street SE and 3rd Avenue SE has all the pedestrian scale and character of an airport parking lot. The corner of Broadway and 9th Street SE is more well known for the Liberty Tax guy who stands and waves at motorists or for the large bison that sometimes rests next to the Snappy Stop. Meanwhile, across these streets lives a wonderful green space, park and connection to the City trail system as well as dense downtown core neighborhoods. This site needs more than a good scrubbing and up-grade as the Miracle Mile strip mall underwent in 2008; it needs a complete re-think of what uses would be desired, what density can be sustained, and what pedestrian amenities should be considered.
With a complete re-think of the site that stretches from Broadway to 3rd Avenue and from 9th Street to the edge of the AMPI plant—nearly 15 acres, almost 70% of which is parking lot—redevelopment could occur that stimulates economic growth and increased population density. It seems as though developers would beg to get their hands on this piece of property, but the citizens of Rochester should expect to get something in return. Here is the plan:
- Begin by imposing the abandoned city grid over the site. This immediately illustrates the amount of space that is currently occupied by parking and drive aisles.
- Once the block pattern is established, nicely landscaped complete streets with ample on-street parking attract street level activity and outdoor gathering spaces.
- On the blocks themselves, compact, multi-use, multi-story structures can provide commercial uses at grade with multi-family residential units filling the upper floors.
- The existing K-Mart structure is retained and adaptively reused to become either a downtown grocery store, or several retail stores. The back side of the store could be repurposed for loading if it continues to be a larger, single occupant store.
- Along the north edge of the site, a greenway connection from the river to the neighborhood is established. Without this artery, pedestrians are restricted from walking or biking directly from the nearby neighborhood to the riverfront.
- Along Broadway, the strip mall that stretches along the railroad right-of-way could be vacated and all of those businesses could be spread across a number of other locations closer to the neighborhood that would be more likely to frequent them. The vacated structure could then become a multi- modal downtown transit hub. Situated on the rail line and having bus, vehicular and bicycle traffic along Broadway, this location could provide much easier access from outlying areas to downtown and from downtown residences to other services accessed through mass-transit routes. This transit hub could also serve as the trail head with a connection across Broadway at the 9th Street intersection.
Overall, the site is more walkable, diverse, pleasant, and vibrant. If the University of Minnesota Rochester campus settles across Broadway in the Urban Village, that puts this piece of property strategically located at the center of downtown residences and businesses. Without a comprehensive vision for what this site could be uses for in the future, a private developer could create more piecemeal, fractured structures with little pedestrian access and domination by the personal vehicle. Let us think about this…
…and let’s make the right decision.









