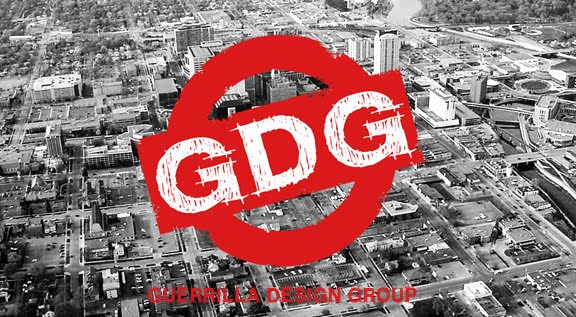In an over-simplified statement, it means creating a public right of way to accommodate everyone. It turns the roadway over to many modes of transportation other than cars and it intends to create a more pleasant and safe environment for the pedestrian. These are all great things and the Complete Streets ordinance that Rochester adopted is a step in the right direction."Complete streets" is the planning, scoping, design, implementation, operation, and maintenance of roads in order to reasonably address the safety and accessibility needs of users of all ages and abilities. Complete streets considers the needs of motorists, pedestrians, transit users and vehicles, bicyclists, and commercial and emergency vehicles moving along and across roads, intersections, and crossings in a manner that is sensitive to the local context and recognizes that the needs vary in urban, suburban, and rural settings.
It got us wondering: if this ordinance can transform simple, austere roads into lush, multi-modal, streetscapes, think of what could be done with Highway 52? This seemed like a perfect challenge for the Group and we threw together a scheme. (click on the images below to enlarge...or save to your Desktop. Make it your wallpaper!)
Existing road section for 3-lanes of traffic in each direction, shoulders, buffer, and frontage road.
Taking a representative section of Highway 52 (in this case between 19th Street NW and 37th Street NW), we measured 220 feet between sound barrier walls. 220 FEET!! While not big enough to play baseball or soccer, a solid arena footbal league could operate in that acreage. So let's put on the fuzzy glasses and envision the Highway 52 corridor given back to the pedestrian and designed for all modes of transportation; the kind of design that breathes urban life back into the strip mall, big box retail paradigm.
Accomodating light rail, subway, dedicated bus lanes, vehicular traffic, bicyclists, on-street parking, boulevard trees, sidewalks, and pocket parks.
Since Government money seems to be all the rage nowadays, let's lobby our congressmen (and women) for a Complete Highways program! Together we can bring forward the kind of ideas for change that are able to transform our built environment to improve our quality of life (so then our City Council can vote them down).
















