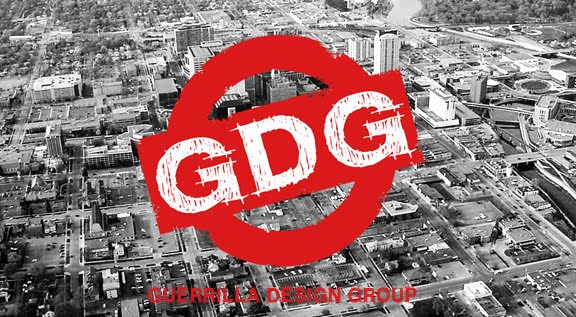Decisions regarding transportation are often determined by ease and simplicity (read: efficiency). The problem with efficiency is that it can exist at the expense of design. When it comes to the downtown skyway and subway system, the decisions of routing have been made by businesses and the City in the interest of efficiency. However, it is important to remember that skyways have an impact on the activity of the street and the overall aesthetic perception of residents and visitors. Wouldn't it be better to create a skyway system that served the needs of its users but did not sacrifice the feel of streets and architecture?
Whether you agree with the decision or not, the downtown skyway is expected to cross Broadway south of 2nd Street. This is intended to "close the loop" that exists surrounding the downtown core. Currently, it is planned to cross Broadway on the 300 block from the new City Center building through the former Paine Furniture store building or a new building in its place. This would continue into the new UMR residence hall project and finally to the new expansion to the ramp connected to the Bio Business Center.
This would impact the buildings on either side of Broadway that have some vestige of historical architectural character and, because of the scale of the buildings, dominate the streetscape. This is the most efficient route, but shouldn't we mind the gap?
Another option: The skyway system currently dead ends in the Holiday Inn building on the east side of Broadway. This section will connect to the City Center building in the next year. The reason for having the skyway in a hotel makes sense for the tourism industry and for the convenience of patients accessing Mayo facilities. On the west side of Broadway is another hotel, Hilton Garden Inn, which also has a dead end section of skyway for the same reasons as mentioned above. Wouldn't these two businesses prefer to close the loop to increase traffic through their hotels and to provide a quicker and more convenient access to downtown buildings? These two buildings are also more than 6 stories tall which makes a skyway connection more in scale with the street. They are also relatively devoid of architectural character and definitely nothing of any significance.
As is true in real estate, the more expected a project becomes, the more expensive it can become to realize. Closing the loop across Broadway on the 300 block requires a new building owner to front a 1/4 of the cost of a new skyway in addition to purchasing the Paine Furniture building and any renovations or complete redevelopment. That makes a already high priced piece of real estate even more cost prohibitive. In contrast, the 200 block has two established businesses with existing skyway legs and would only require they front 1/4 of the cost of a new skyway to increase the vitality, viability and accessibility of their respective businesses.
As downtown continues to develop, keep an eye out for future skyway connections, building developments in-line with the Urban Village design guidelines, and recommendations that emerge from the downtown master planning process. Then compare the reality to what was proposed and critically analyze how our City is doing when it comes to urban design decisions.





